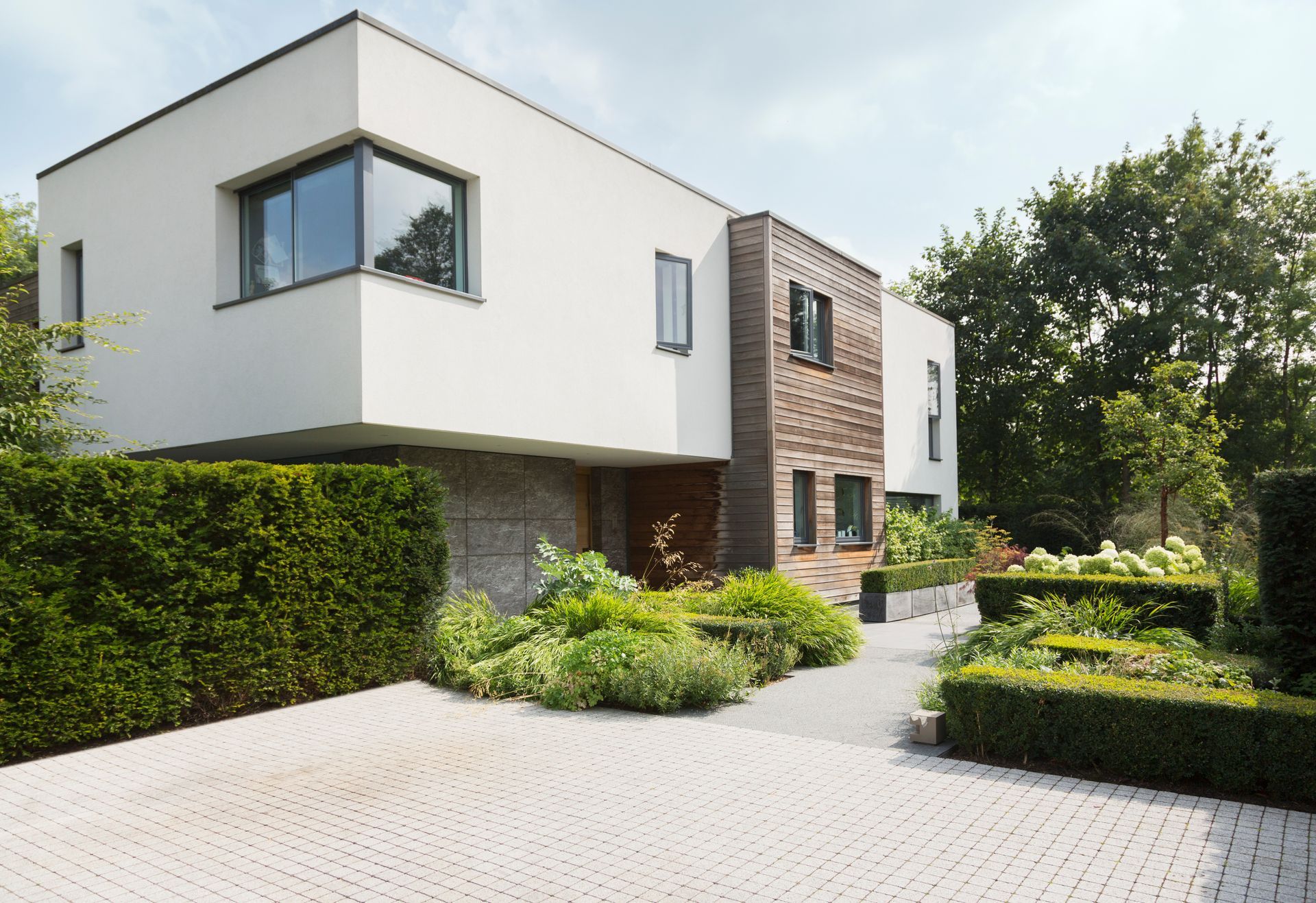Building for the Future: How Passivhaus Principles Create Energy-Efficient, Comfortable Homes
Passivhaus, or Passive House, is a rigorous standard for energy-efficient building design that originated in Germany and has gained global recognition, including in Australia. It focuses on creating buildings that offer superior comfort, indoor air quality, and significant reductions in energy consumption. The core of Passivhaus design revolves around five fundamental principles:

List of Services
-
Airtight ConstructionItem Link List Item 1
Ensuring the building envelope is extremely airtight minimizes unwanted air infiltration, reducing heat loss and preventing drafts. This meticulous sealing enhances energy efficiency and contributes to a more comfortable indoor environment.
-
Super-Insulated Building EnvelopesItem Link List Item 2
High levels of insulation in walls, roofs, and floors are essential to maintain consistent indoor temperatures. This insulation significantly reduces the need for active heating and cooling systems, leading to substantial energy savings.
-
High-Performance Window GlazingItem Link List Item 3
Utilising advanced window technologies, such as triple or quadruple glazing with low-emissivity coatings, minimises heat transfer. Properly oriented and installed windows maximize natural light and solar gains while reducing energy losses.
-
Thermal Bridge-Free DetailingItem Link List Item 4
Eliminating thermal bridges—areas where heat can bypass insulation—ensures uniform thermal performance throughout the building. This practice prevents localized cold spots, reducing condensation risks and enhancing overall energy efficiency.
-
Heat Recovery VentilationItem Link
Mechanical ventilation systems with heat recovery capabilities provide a continuous supply of fresh air while reclaiming heat from exhaust air. This process maintains indoor air quality without compromising energy efficiency.
The Rise of Passivhaus in Australia
In recent years, Australia has seen a growing interest in Passivhaus principles, with numerous projects aiming for certification. As of 2019, the Australian Passive House Association reported 240 projects underway, totaling nearly 1,200 dwellings across the country. Notable certified Passive Houses include a 152-bed student accommodation building at Monash University in Melbourne and an 11-unit apartment building in Redfern, Sydney.
This trend reflects a broader commitment to sustainable building practices, aligning with global efforts to reduce carbon emissions and promote energy efficiency. Australian builders and developers are increasingly recognizing the benefits of Passivhaus design, not only for environmental sustainability but also for enhancing occupant comfort and reducing operational costs.
Markham Built's Commitment to Passivhaus Standards
At Markham Built, we are dedicated to embracing Passivhaus principles in our projects. Our commitment to airtight construction, superior insulation, high-performance glazing, meticulous detailing, and efficient ventilation systems ensures that our buildings meet the highest standards of energy efficiency and occupant comfort.
By integrating these five core principles, we aim to deliver homes and commercial spaces that are not only environmentally responsible but also provide unparalleled living and working environments. Our projects contribute to the growing number of Passivhaus-certified buildings in Australia, reflecting our dedication to sustainable construction practices.
Conclusion
The adoption of Passivhaus principles represents a significant advancement in sustainable building design. By focusing on airtightness, insulation, high-performance windows, thermal bridge-free construction, and heat recovery ventilation, Passivhaus buildings offer remarkable energy efficiency and comfort. Markham Built is proud to be at the forefront of this movement in Australia, delivering projects that embody these principles and contribute to a more sustainable future.
